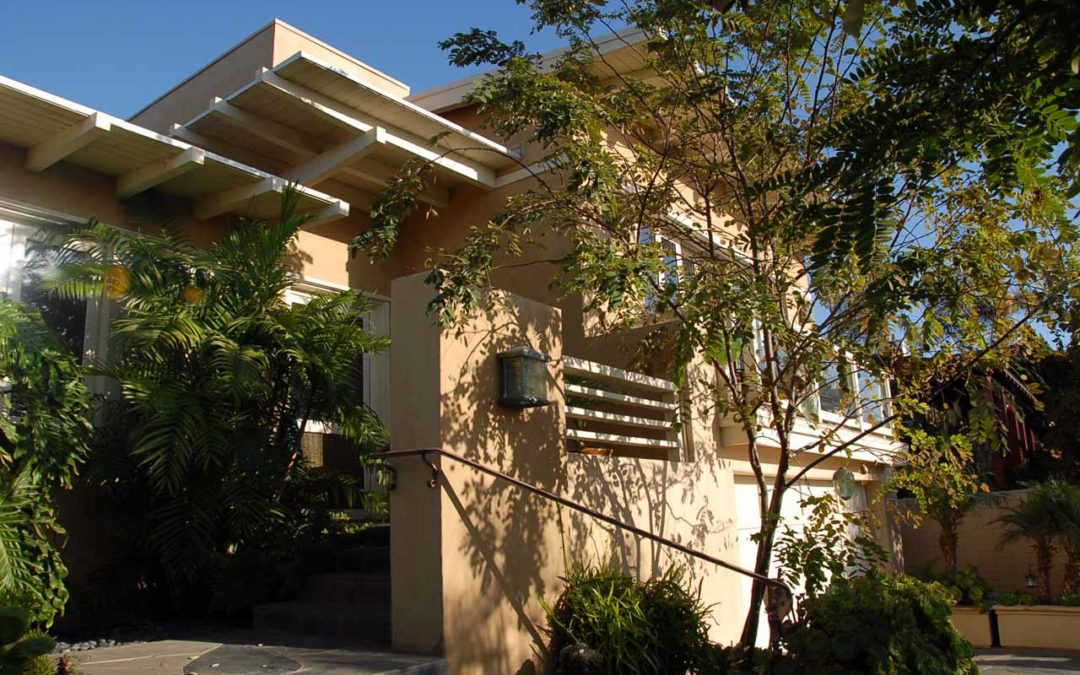
Construction, Design, Development
Casa Del Ocaso, La Jolla, CA, 2,800 Sq. Ft., This old beach house in La Jolla was completely remodeled, inside and out. A new spacious and bright living room was added on top of the existing garage where an outdoor patio didn’t get much use. The entry and front garden were reconfigured to create a pleasant approach to the house.
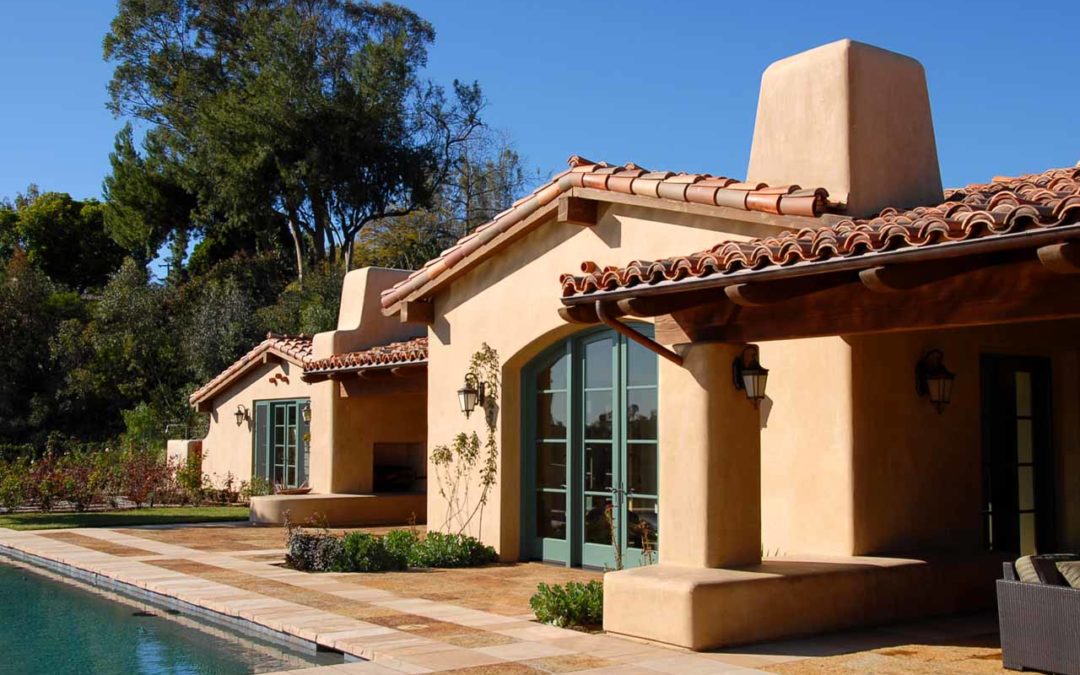
Construction, Design, Development
La Sencilla, Rancho Santa Fe, CA, 8,400 Sq. Ft.. Located on top of a prominent knoll, this house has commanding views of the valley below and the ocean on the horizon. Constructed to replace an existing structure that was barely larger than the detached four-car garage and guest house of the new home.
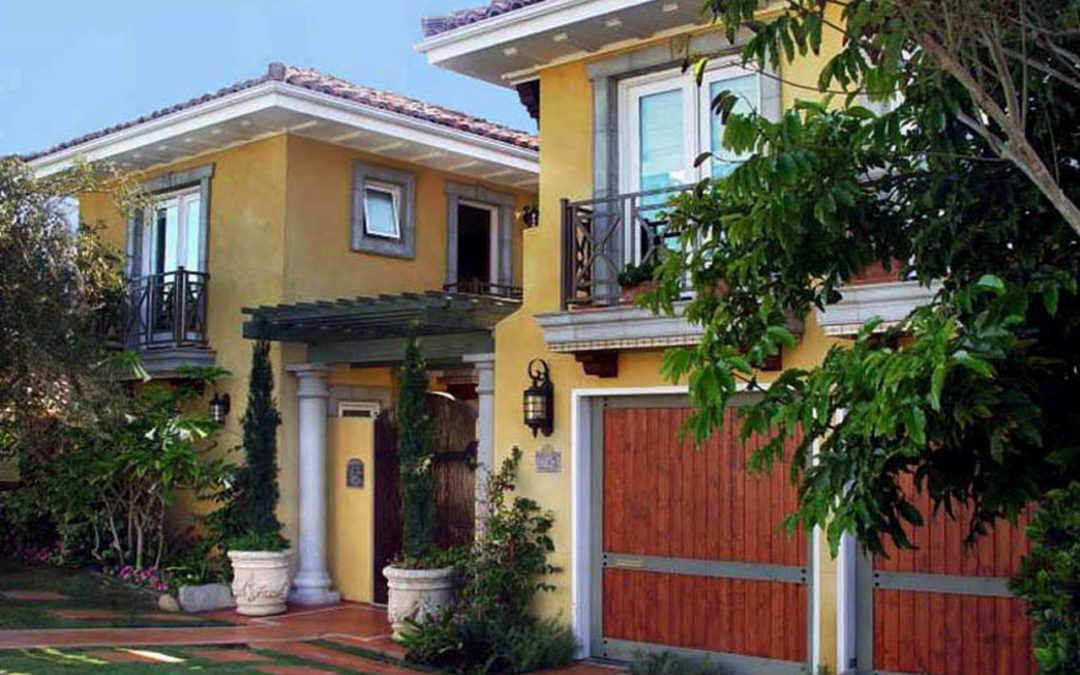
Construction, Design
Shore Drive, Carlsbad, CA, 4,500 Sq. Ft., Located on a cliff above the beach in Carlsbad, this unique residence was remodeled and an entire bedroom wing added to one side of the property. An eclectic mix of styles reflects the owner’s desire to have his pride and joy stand out in the neighborhood.
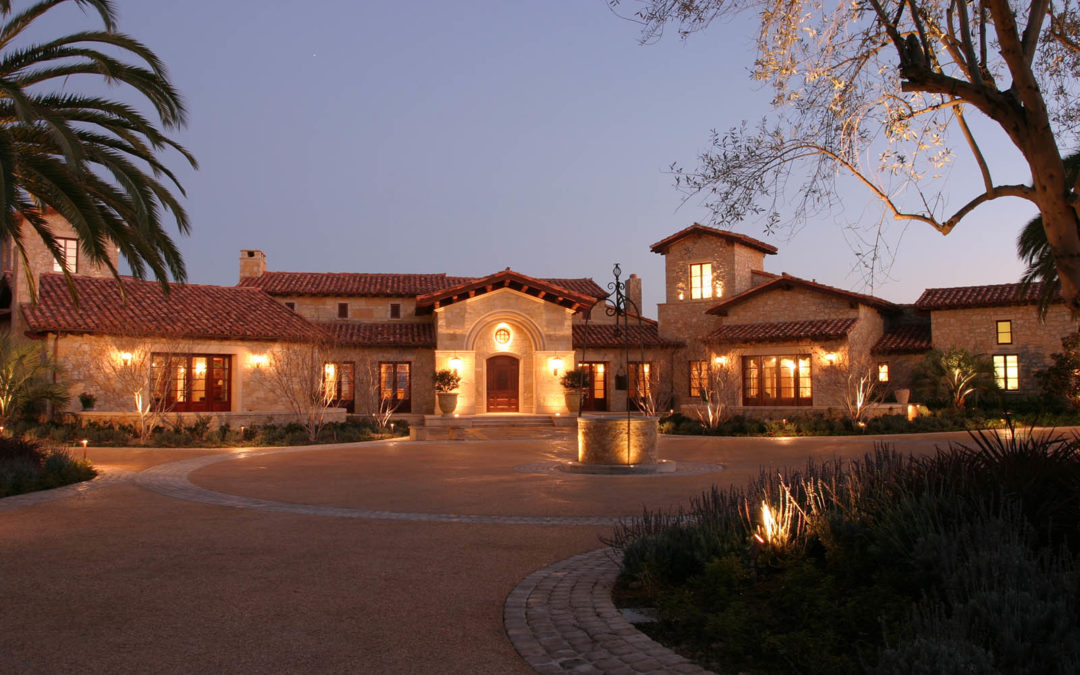
Design
Villa Maremana, Rancho Santa Fe, CA, 20,000 Sq. Ft. A monumental residential project sprawling a 4 acre parcel in Rancho Santa Fe, CA, this complex was a labor of love when it was designed to resemble and Italian hilltop village. Its authentic stone exterior varies in texture from one end to the other to give each component the feel of an individual dwelling that exists shoulder-to-shoulder with other dwellings in “The Village.”
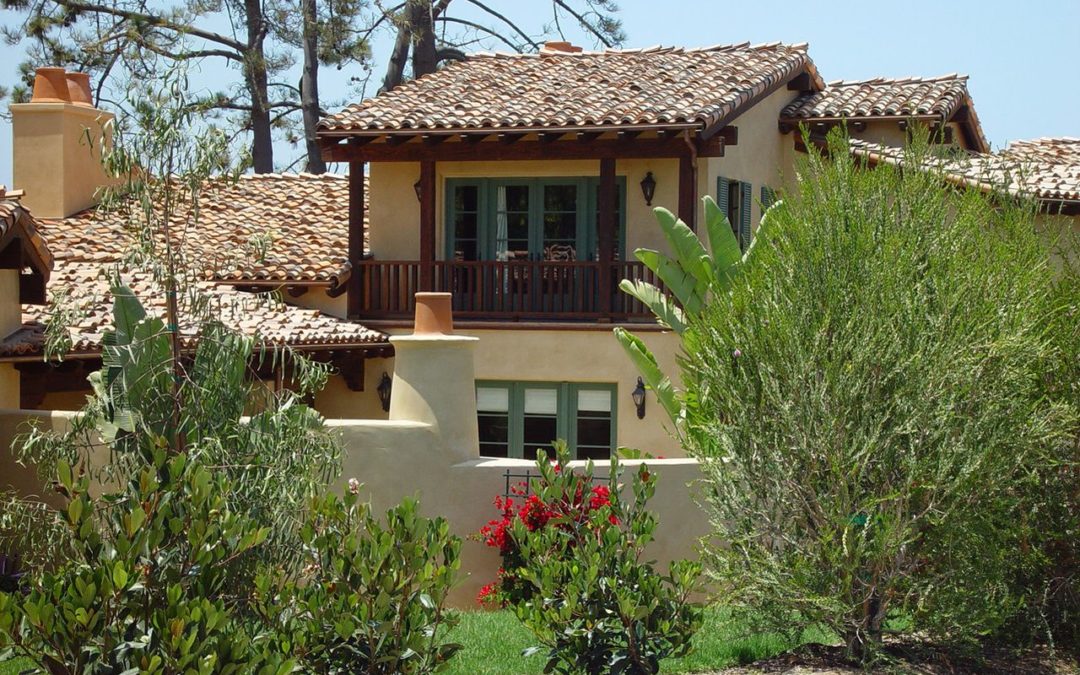
Design
Casa Primavera, Del Mar, CA, 4,200 Sq. Ft., From its vantage point above the hill in Del Mar, this house has a commanding view of the Pacific Ocean. The owners enjoy fantastic sunsets from their living room through Moorish arches. The garden behind the entrance gate and wall is a delightful gathering spot with its own outside fireplace.
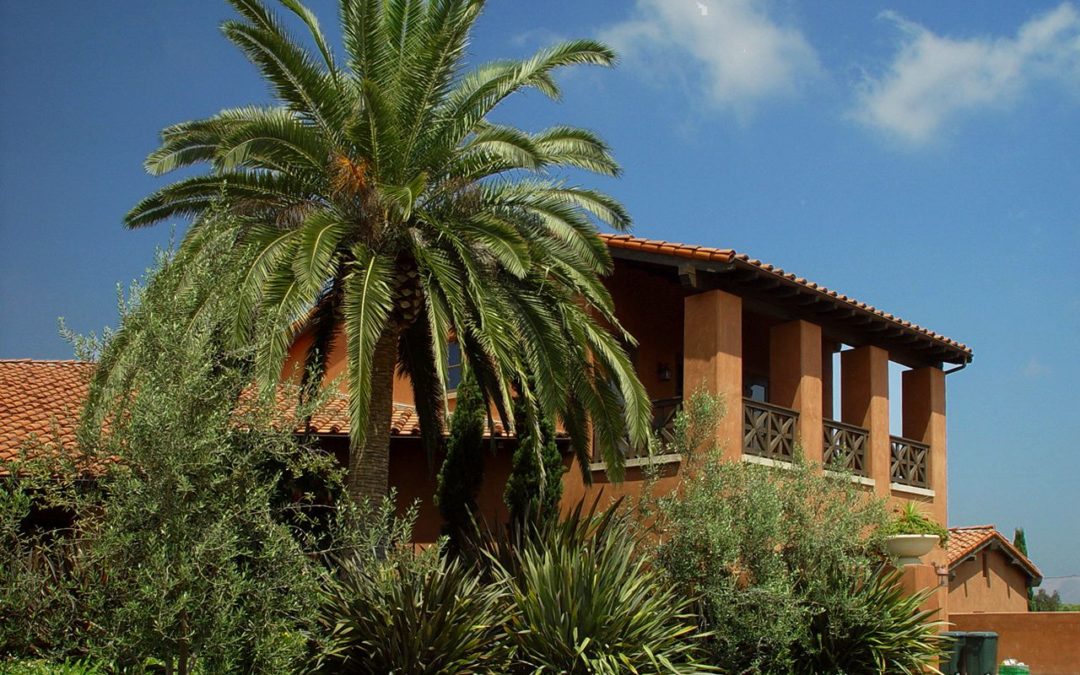
Design
El Mirador, Rancho Santa Fe, CA, 8,500 Sq. Ft. Inspired by the countryside villas of central Italy, this house, and its detached guest house and garage, sit amongst perfectly manicured gardens that are as livable as the grand interior spaces.
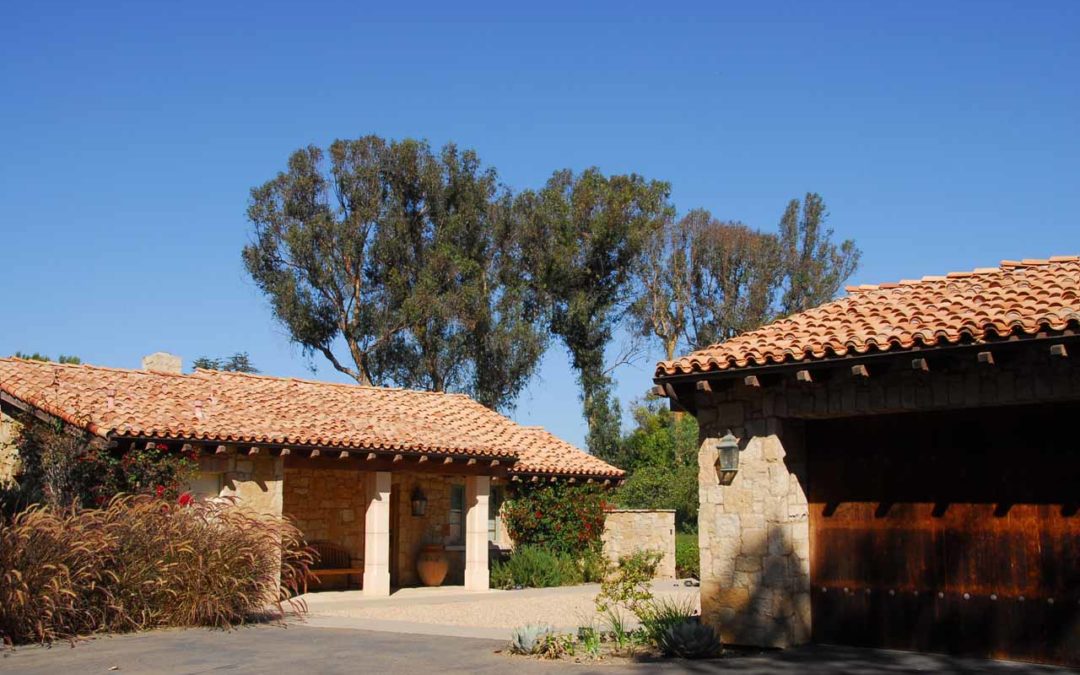
Design
Lago Lindo Retreat, Rancho Santa Fe, CA, 2,300 Sq. Ft. An adjunct to the owner’s existing residence on the adjoining property, this site features a small house and detached four-car garage. The house was designed to be converted to a guest house once the future main residence is finally constructed.
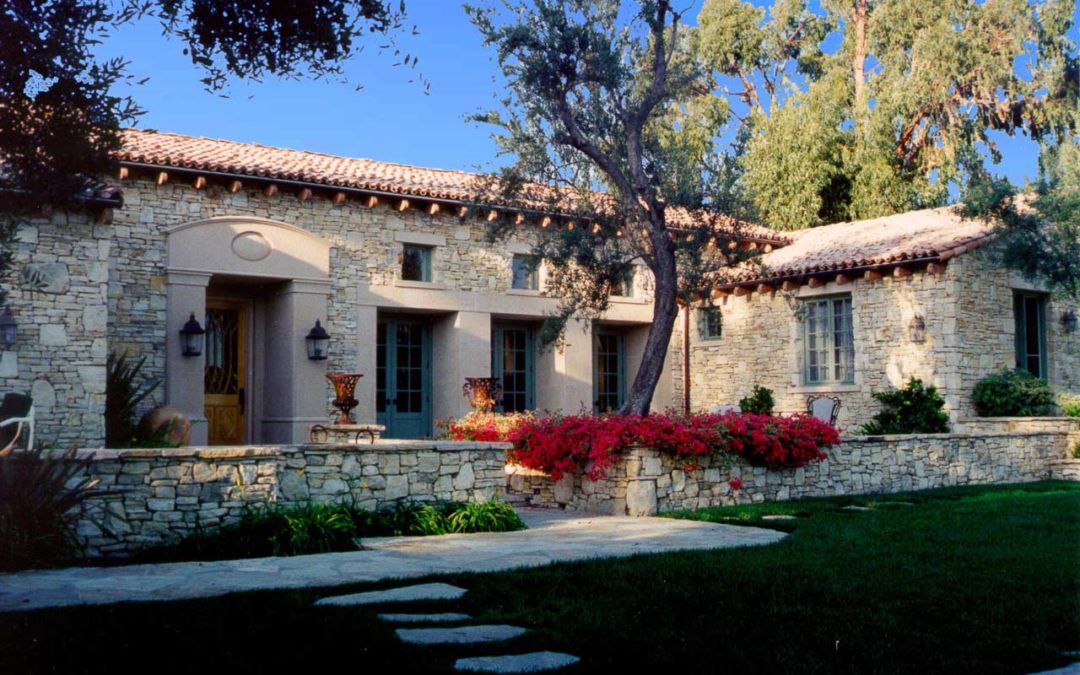
Design
Lago Lindo, Rancho Santa Fe, CA, 8,300 Sq. Ft. Winner of the 2008 Lily Award for Excellence in Rancho Santa Fe, this single family residence was conceived in the French Provencal style. With genuine stone walls, and authentic clay roof tile, it evokes the ambiance of southern France. Twin detached structures house the pool cabana, maid’s quarters and parking garage. The well manicured site features a pond and a swimming pool.
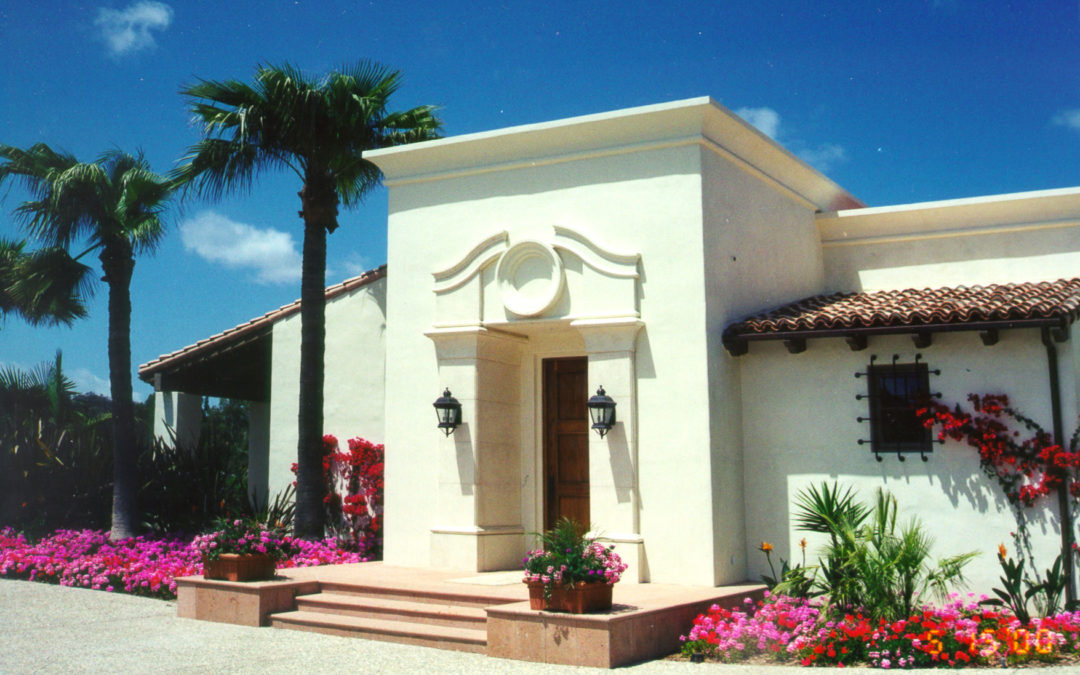
Design
Avenida De Acacias, Rancho Santa Fe, CA, 8,000 Sq. Ft. This beautiful house in Rancho Santa Fe, CA, uses intricate details to evoke the classic Spanish colonial style. The main residence and guest house are organized around a fantastic garden with wonderful outdoor patios and a stylish water feature and fountain.
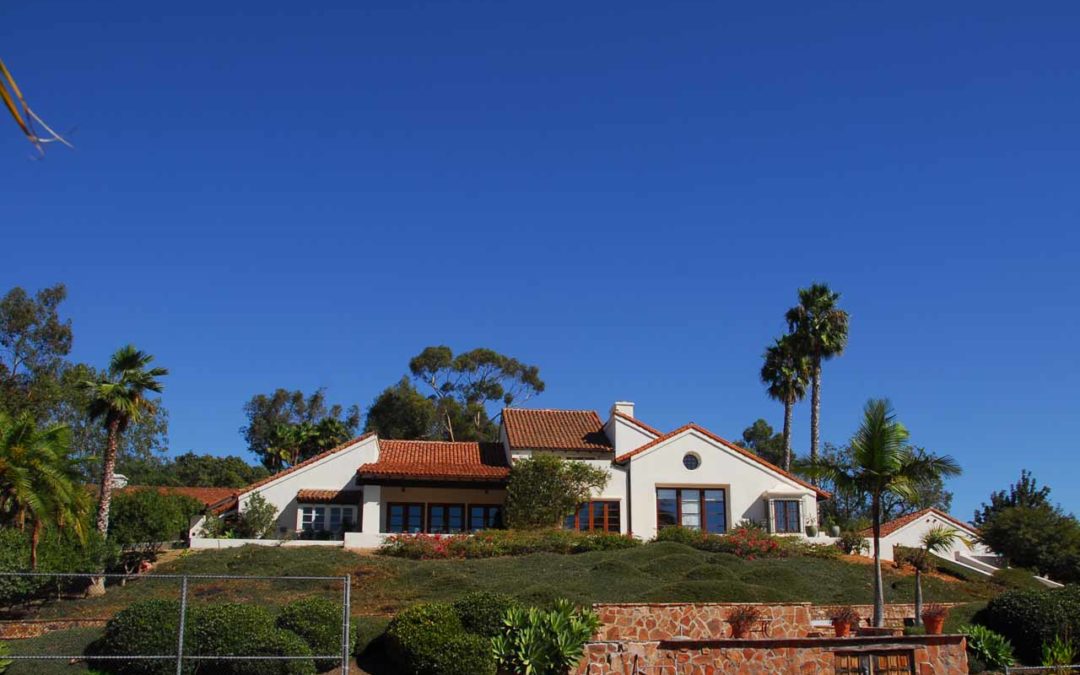
Design
Casa El Mirlo, Rancho Santa Fe, CA, 10,200 Sq. Ft. The design of a generous master bedroom suite addition at the north end of this existing residence, and an extension of the family room, added even more space and functionality to an earlier extension to the living room. The exterior details were refreshed.
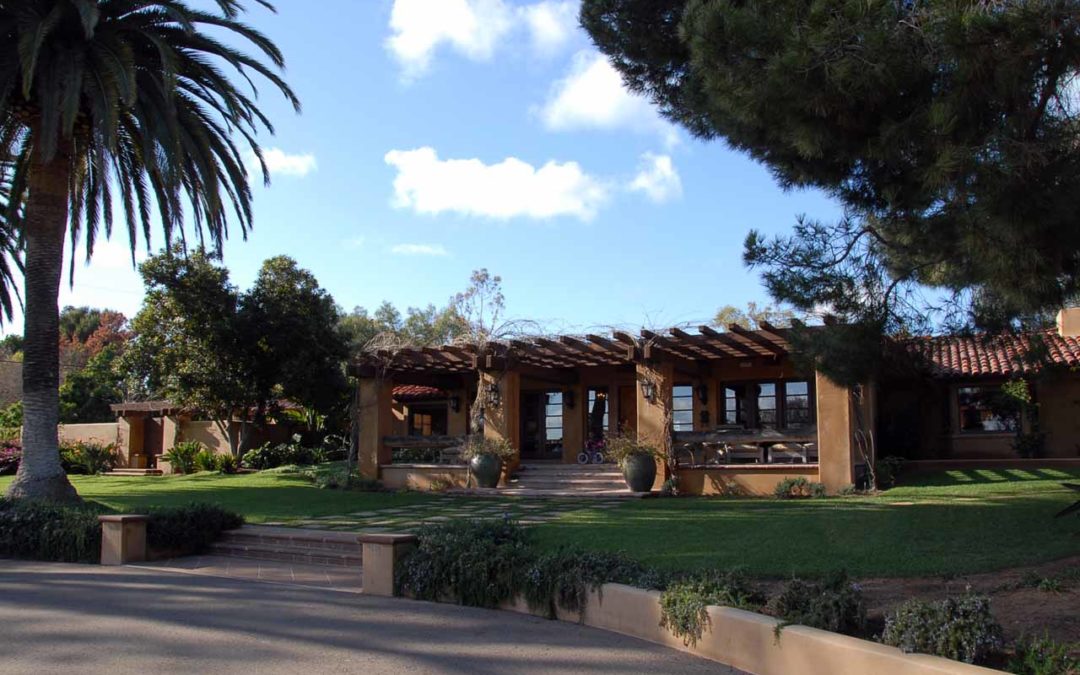
Construction, Design
Lago Lindo Villa, Rancho Santa Fe, CA, 6,000 Sq. Ft. A low-slung, Ranch style house and its accessory buildings were remodeled in the Mexican style to add bedrooms and exterior patios. A new barn in the same style is located nearby, and echoes the exterior details of the main residence. Carefully planned interiors allow a portion of the house to be accessed independently as a second guest house.
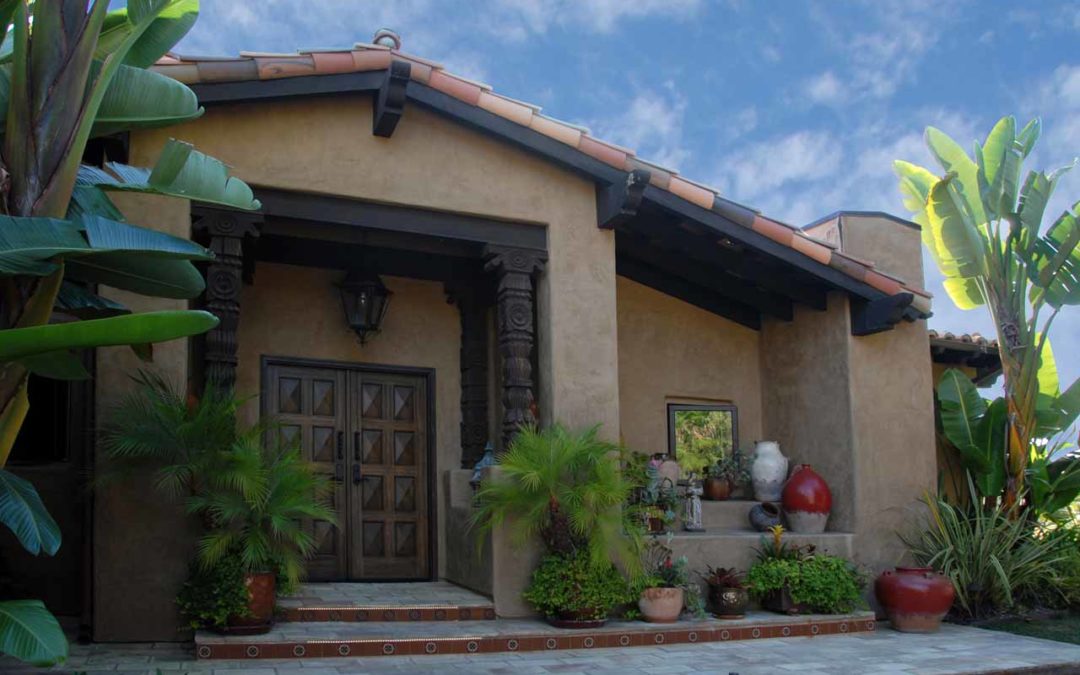
Design
Ranch House on La Orilla, Rancho Santa Fe, CA, 10,200 Sq. Ft. A traditional Mexican style house was remodeled and existing spaces were extended and enlarged. A guest suite component extends the house even further, while a new four-car garage, and two-bedroom guest house, were added to suit the needs of the owners.
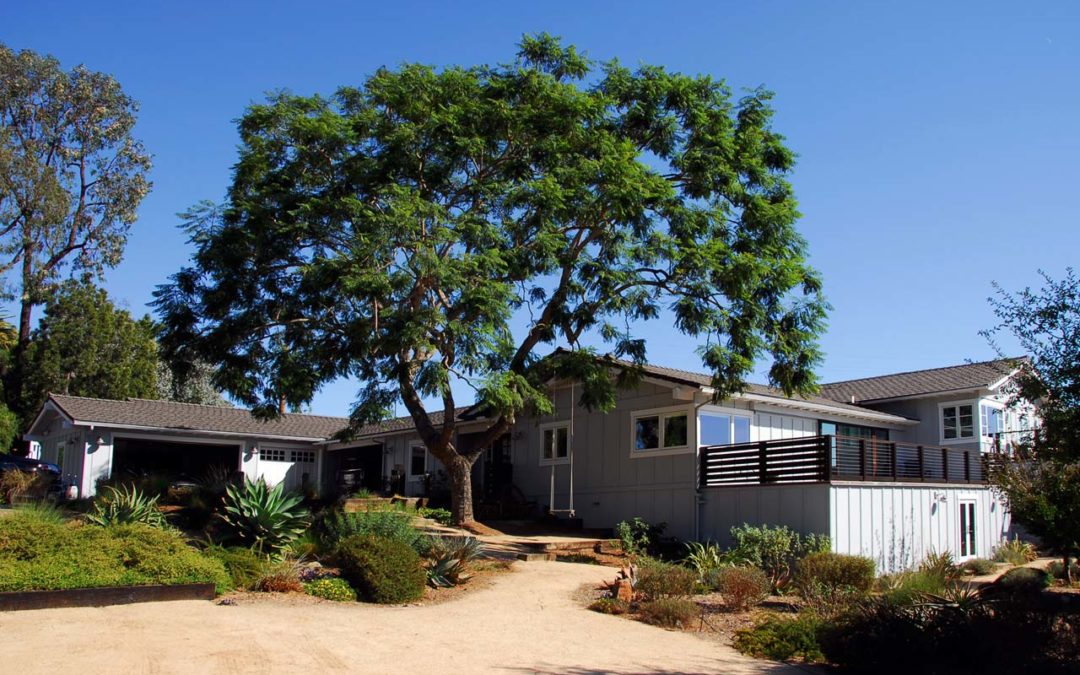
Design
Ranch House on Lago Lindo, Rancho Santa Fe, CA, 4,500 Sq. Ft. A four-car garage was added to an existing Ranch Style house. The exterior was completely refinished using authentic detailing and color of its Spanish heritage. The interiors emphasize the open-floor nature of the style.













